|
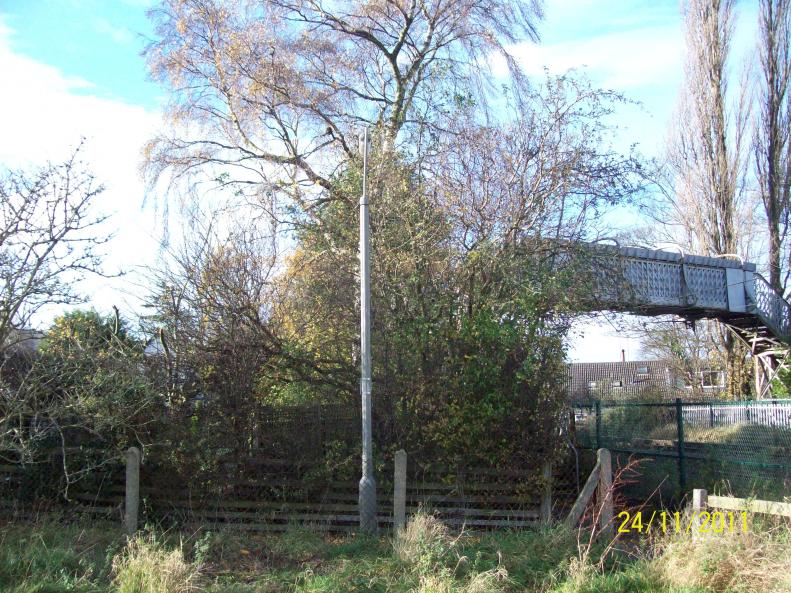
Existing Ben Rhydding Footbridge - View from the proposed site compound.
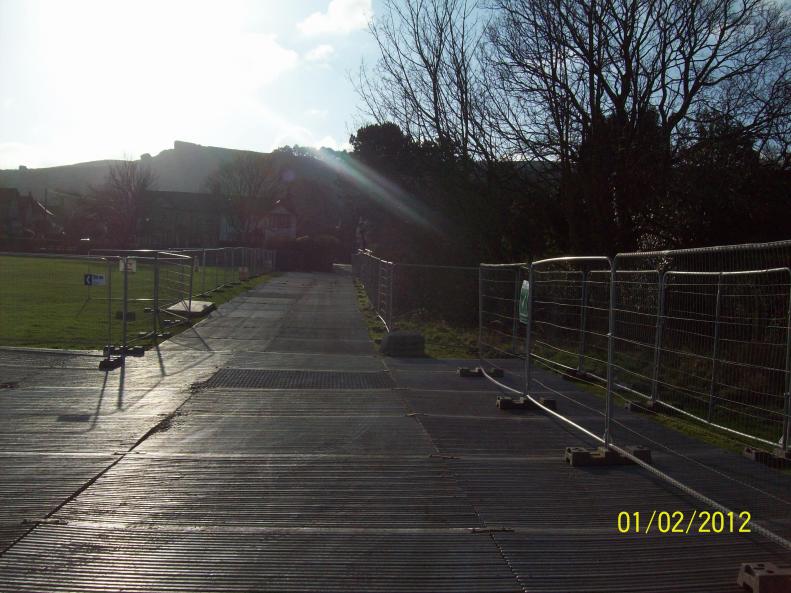
Eve Trackway - installing temporary road way down to the site compound.
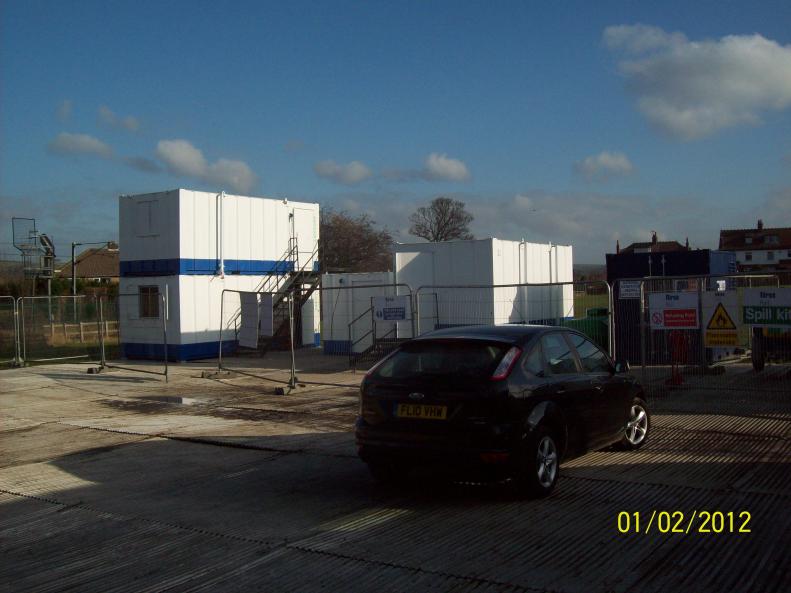
Site compound set up with site offices - canteen, drying room, Toilets and Generator + store
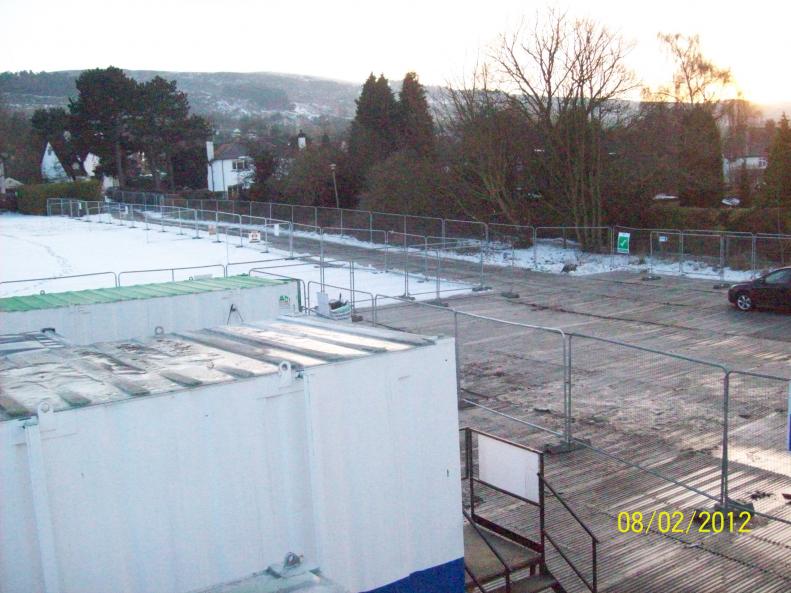
View onto the site compound - Note the very bad weather at the start of Feb 2012.
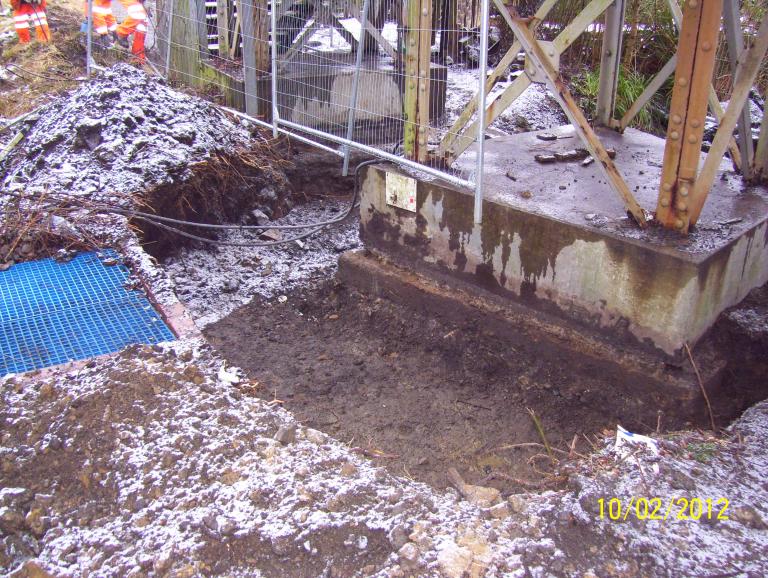
Excavation carried out to divert an existing drain + excavtion required for piling
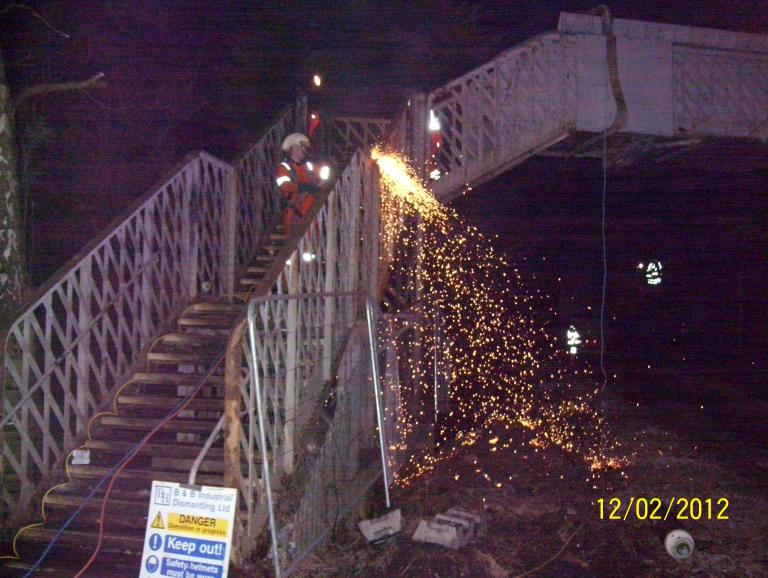
B&B Demolition Ltd carrying out the demolition of the existing 1914 Structure.
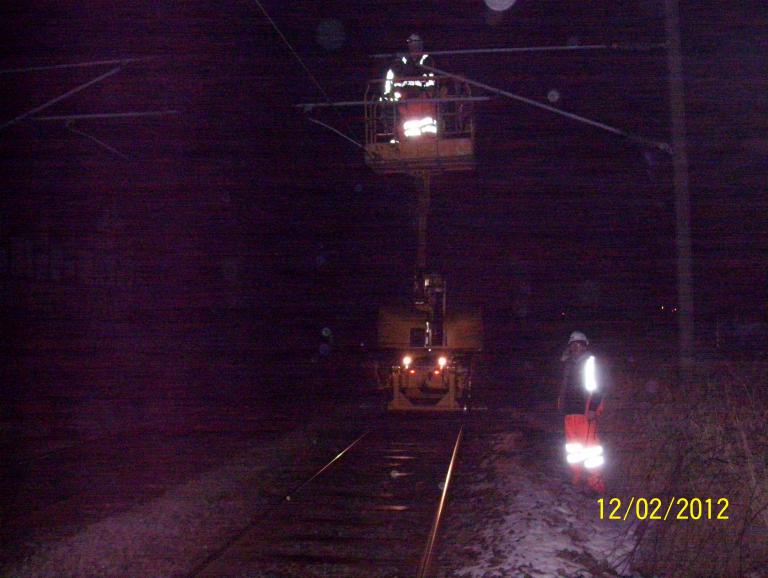
Border Rail ltd - carrying out modification of the OHLE to make it free running when the bridge is removed.
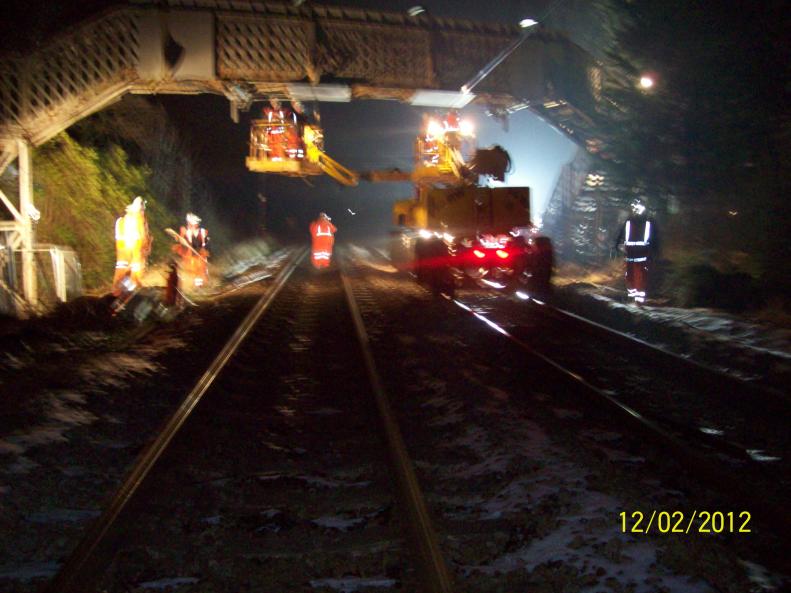
Border Rail Ltd - disconnecting the OHLE from the existing bridge
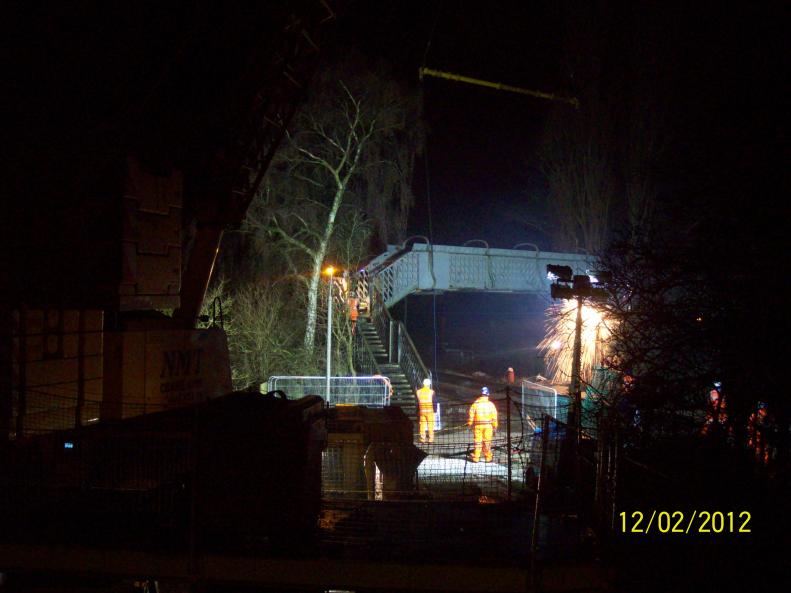
NMT Cranes and B&B demoltion setting up the lifting beam to remove the existing structure main span.
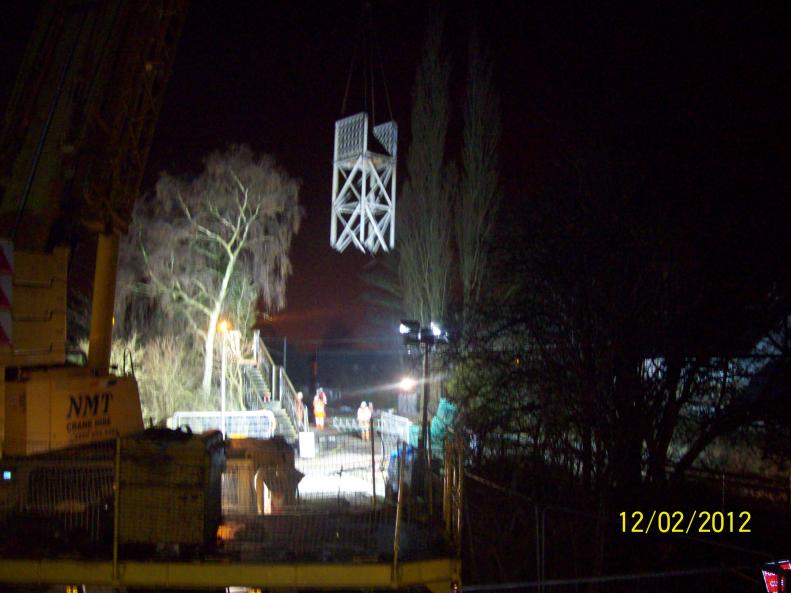
Existing North trestle being lifted and removed.
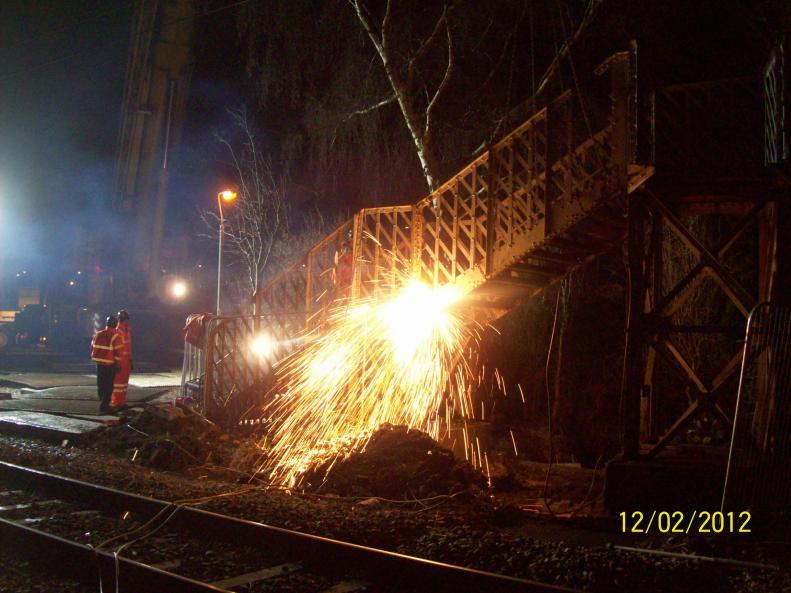
South Stair case being cut free ready for lifting.
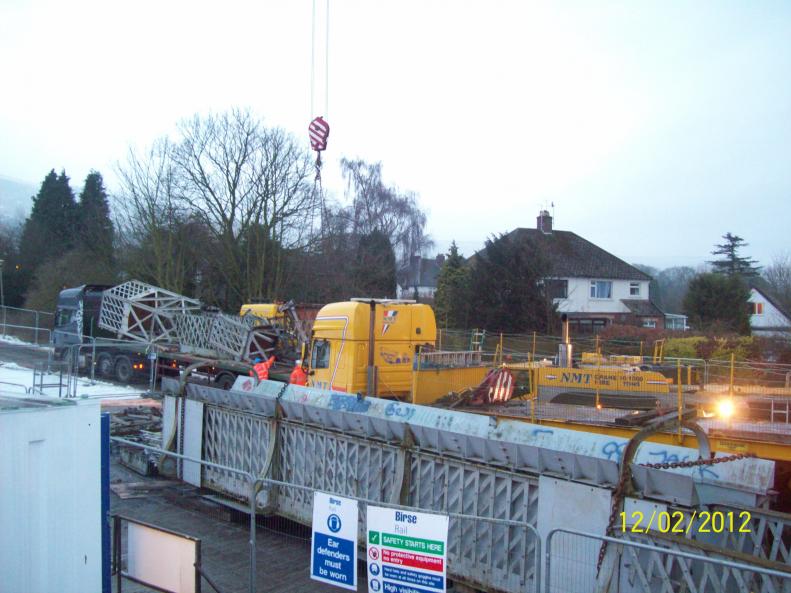
Existing 1914 structure being cut up and loaded away in the site compound.
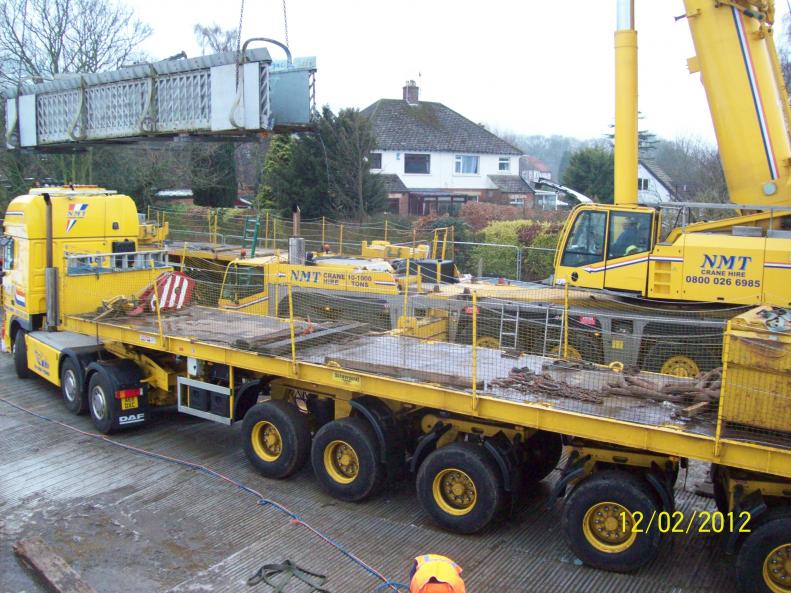
Crane loading away the existing bridge on to wagons.
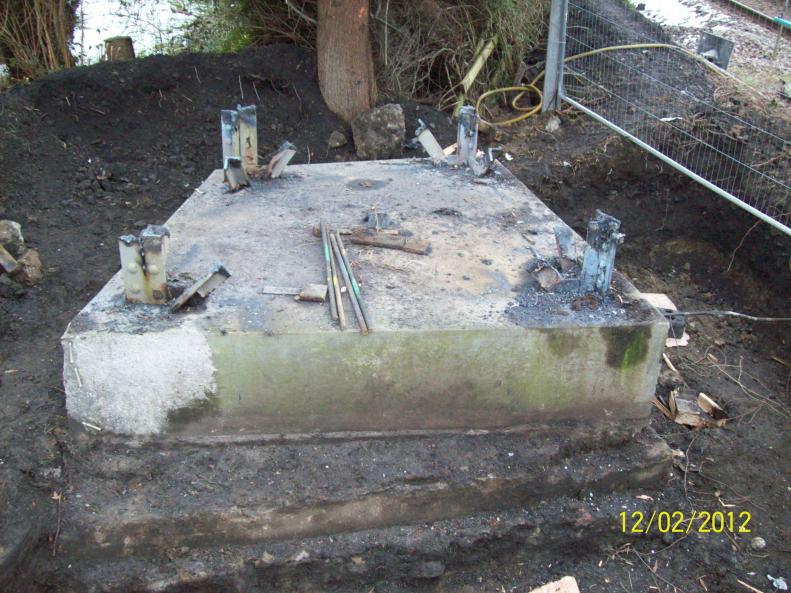
Existing base being prepared the steel angles from the old bridge are to act as a sheer key.
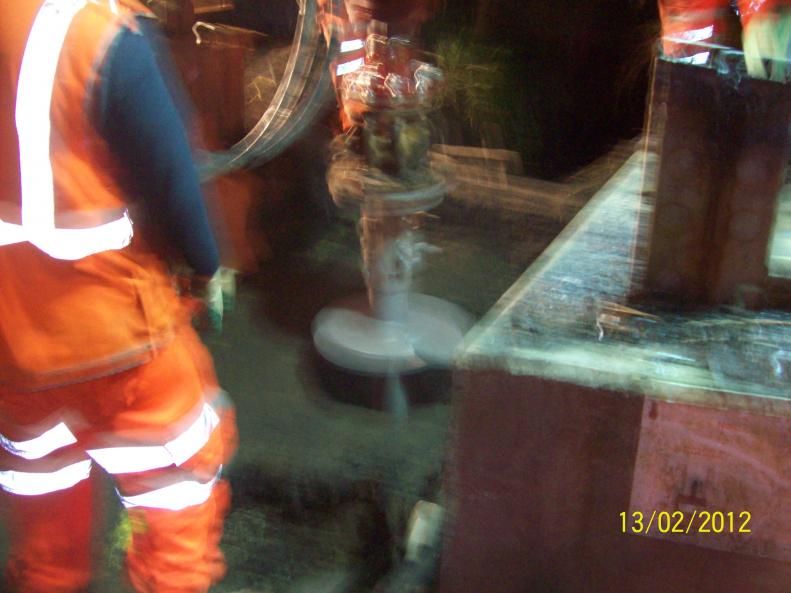
FLI Ltd carrying out the piles installation - 4 piles per side.
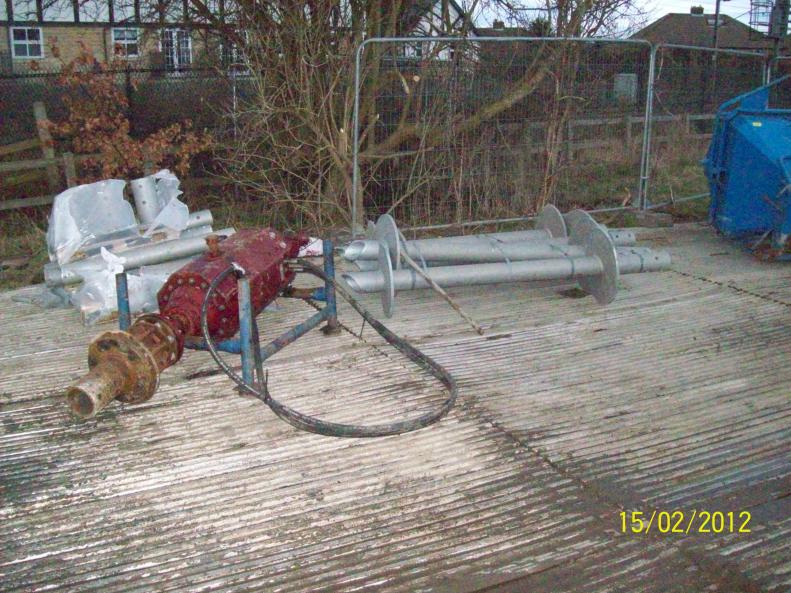
Pile installation torque hammer and screw piles stored in the compound.
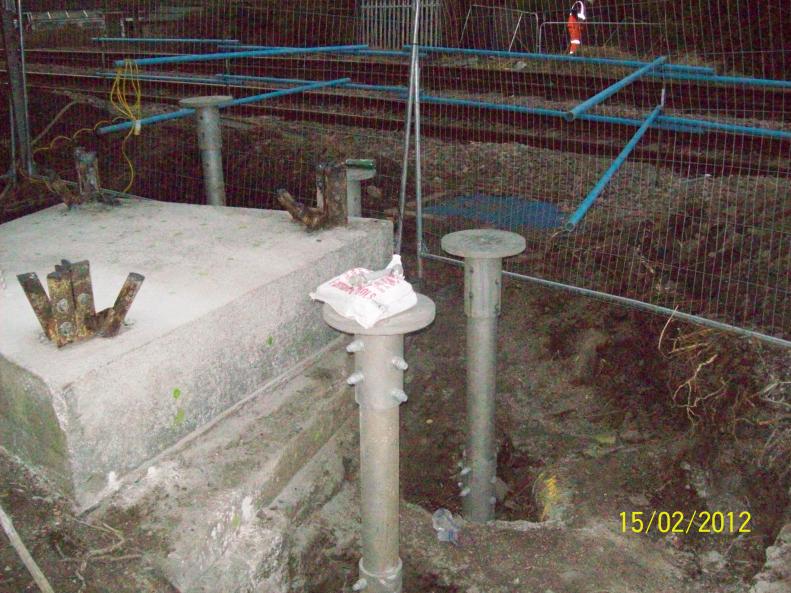
Four Piles installed on the south base - pile caps still to be fixed in place - note the trial holes.
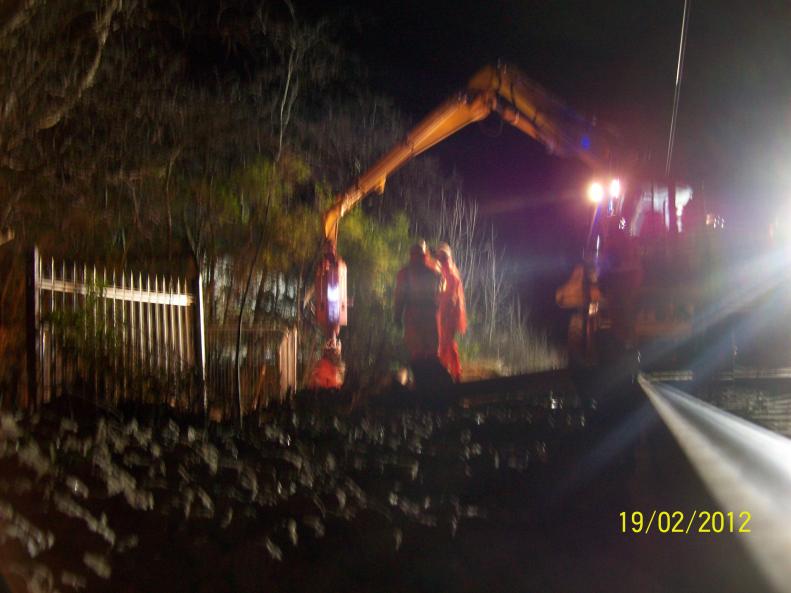
Piles being installed to the North base 4nr piles installed in possession.
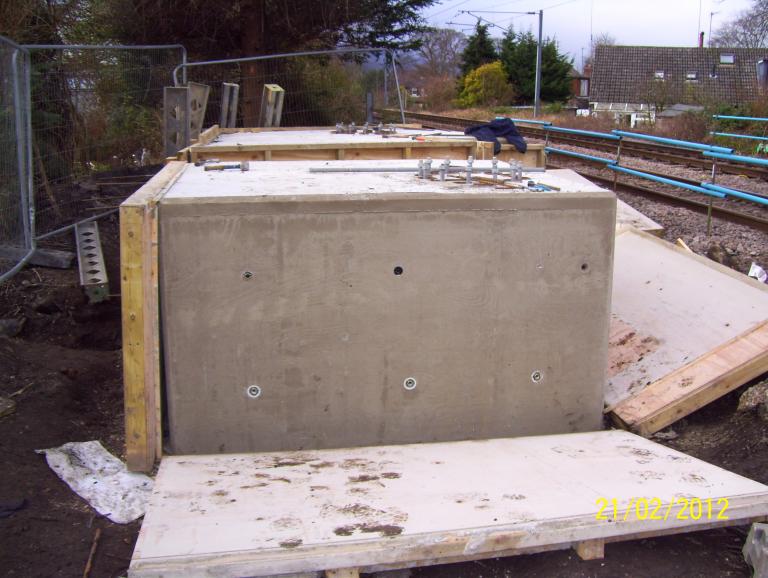
South bridge abutment bases cast during possession using a crane and skip.
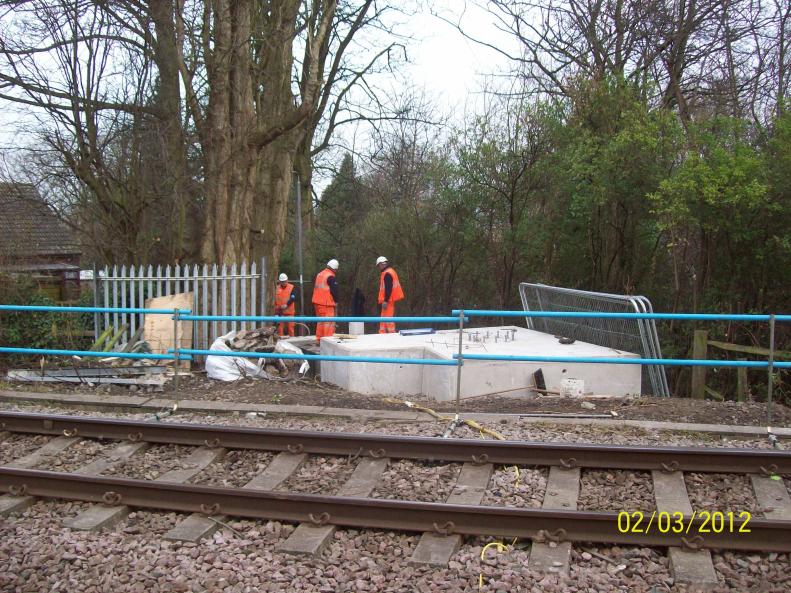
North bridge abutment bases cast during possession using a concrete pump.
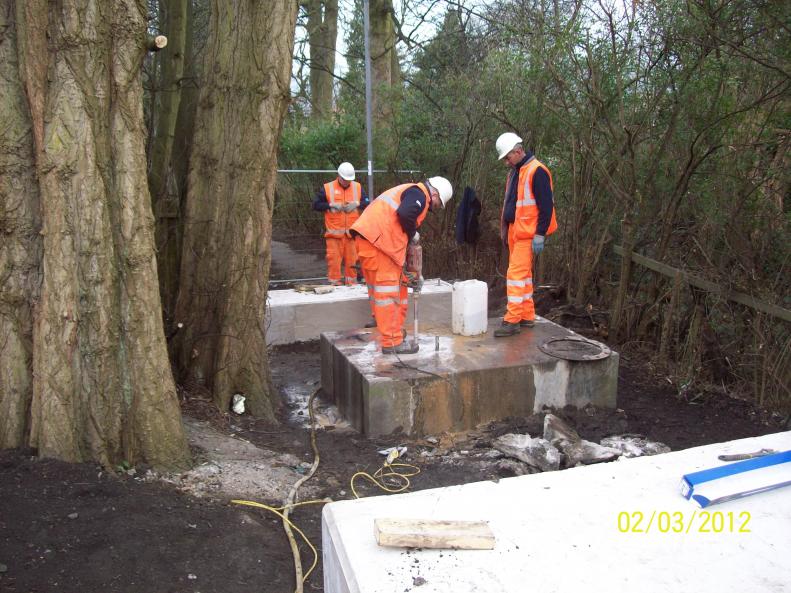
Existing base being drilled for anchorage bolts.
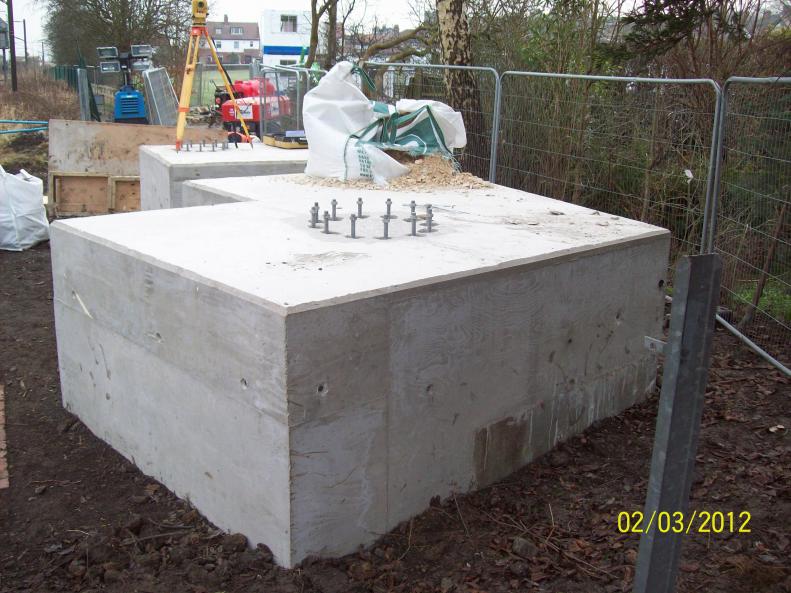
South Abutment base - concrete and backfilled - D Millar checking setting out.
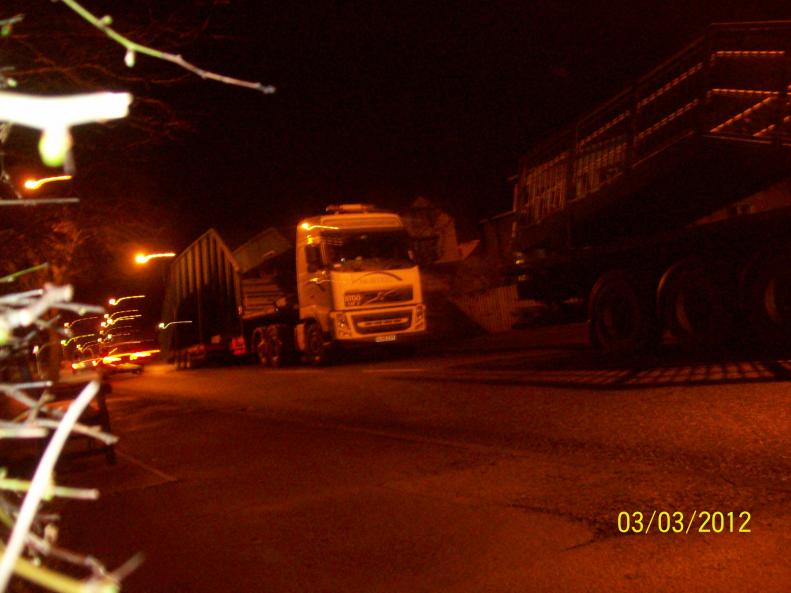
Bridge on site - lorries parked on Bolling Road.
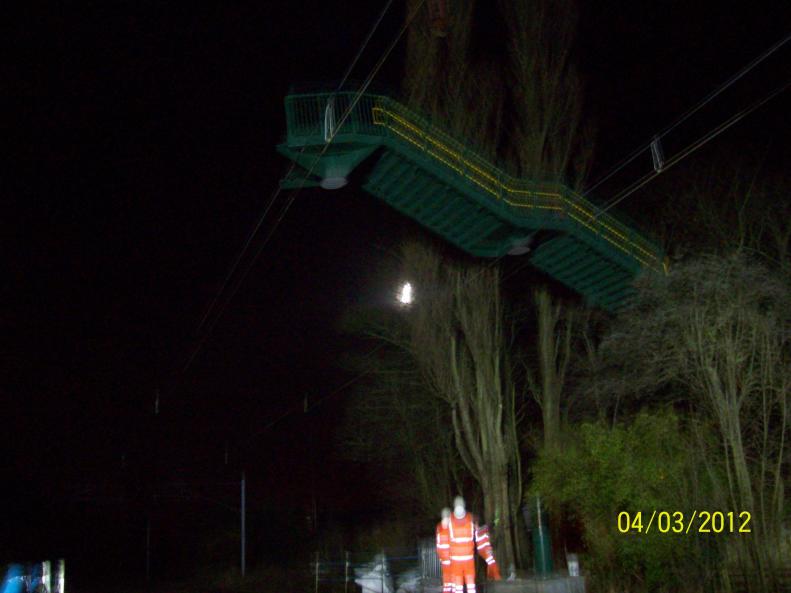
North Staircase being lifted in over the OHLE and between the existing trees.
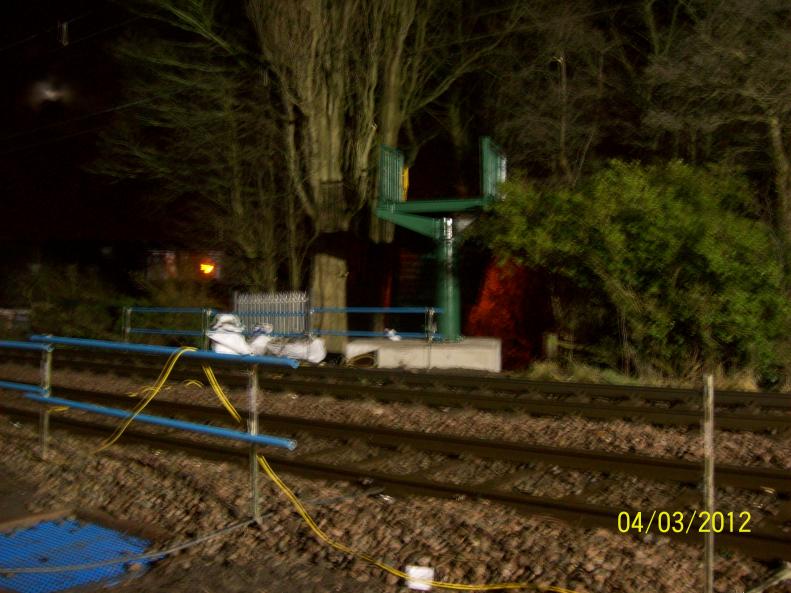
The new stairs installed to the North side with mm to spare.
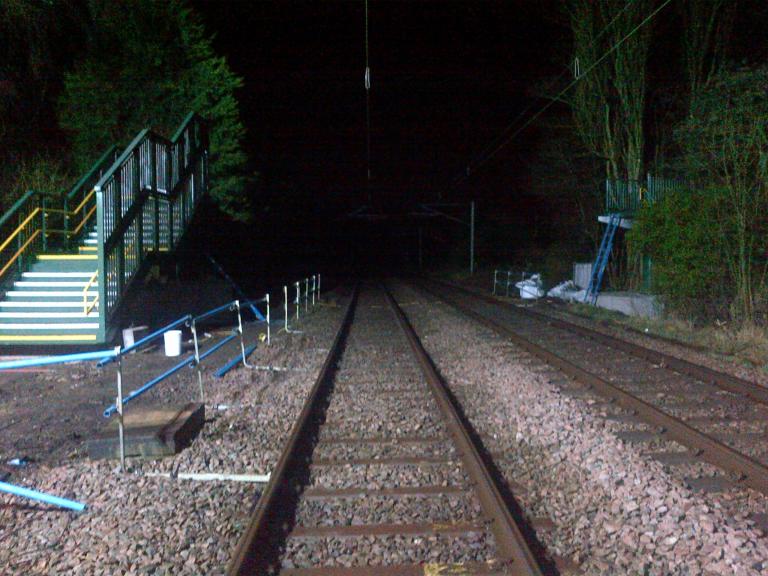
South stair installed and fixed onto the new columns.
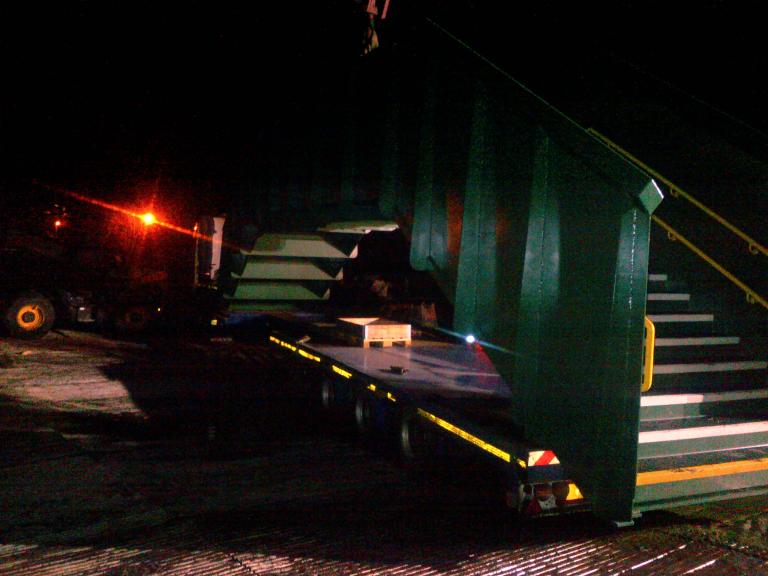
New bridge structure reversed back into the site compound ready for lifting.
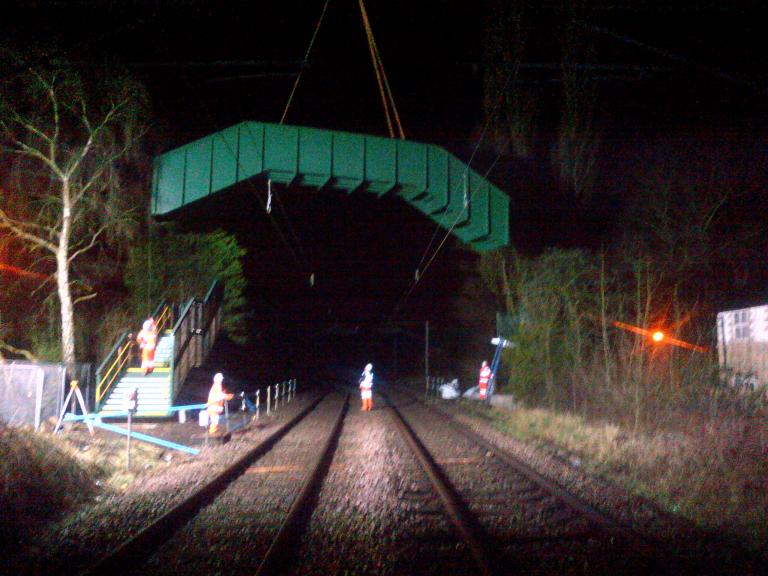
New bridge being lifted into place over the OHLE and track.
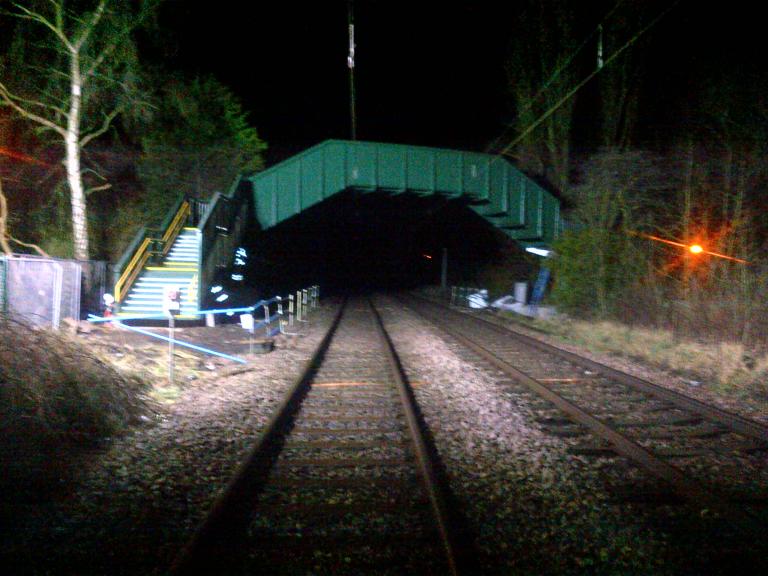
New bridge installed and fixed in place.
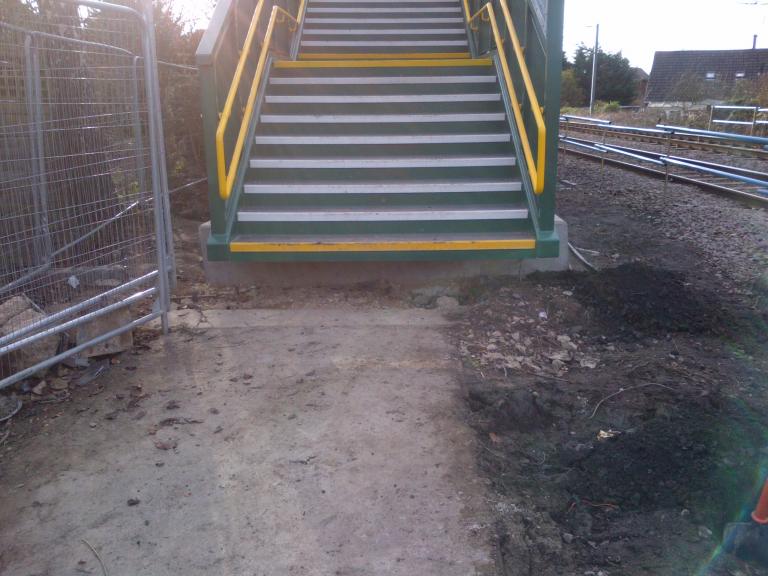
South side stairs - 300mm step.
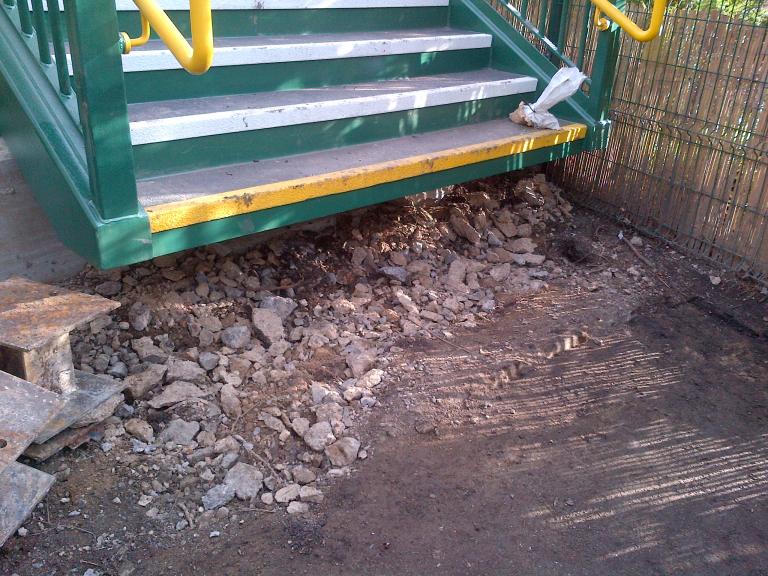
North Stairs 600mm step.
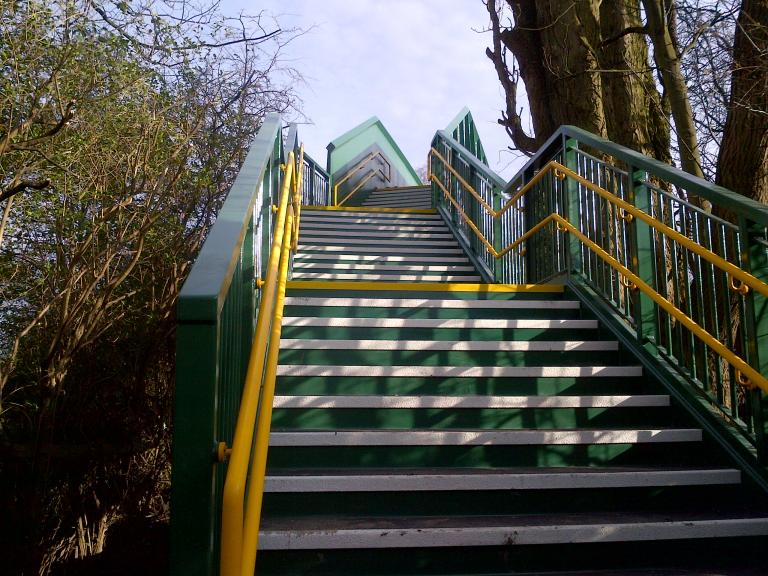
View on the new bridge stairs looking back north side.
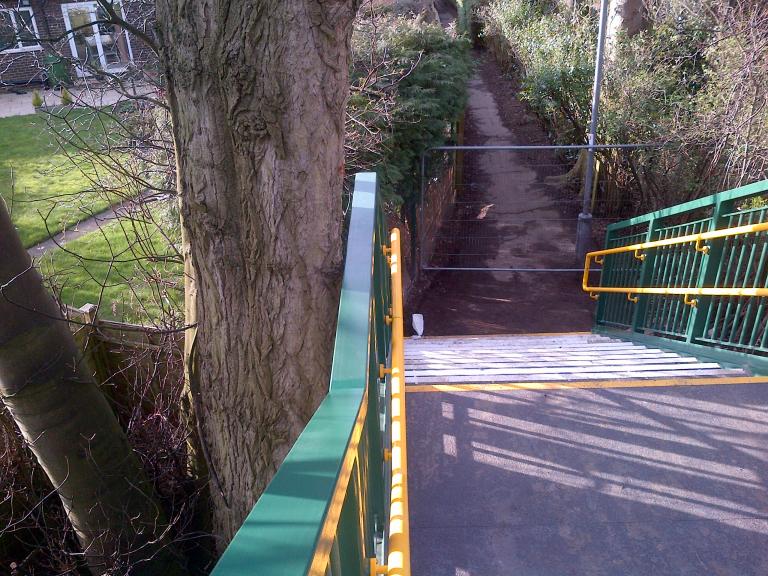
22mm gap between the existing tree and the new structure.
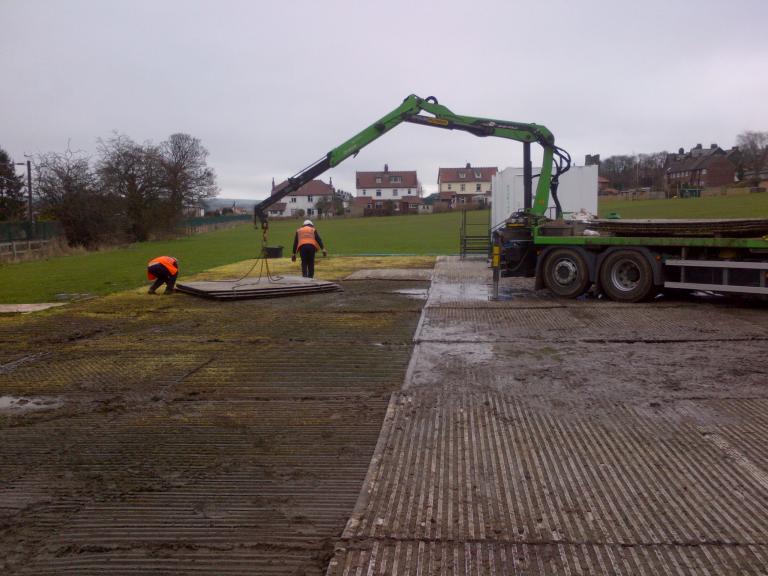
Site compound being cleared - Eve removing trackway and A-Plant clearing offices.
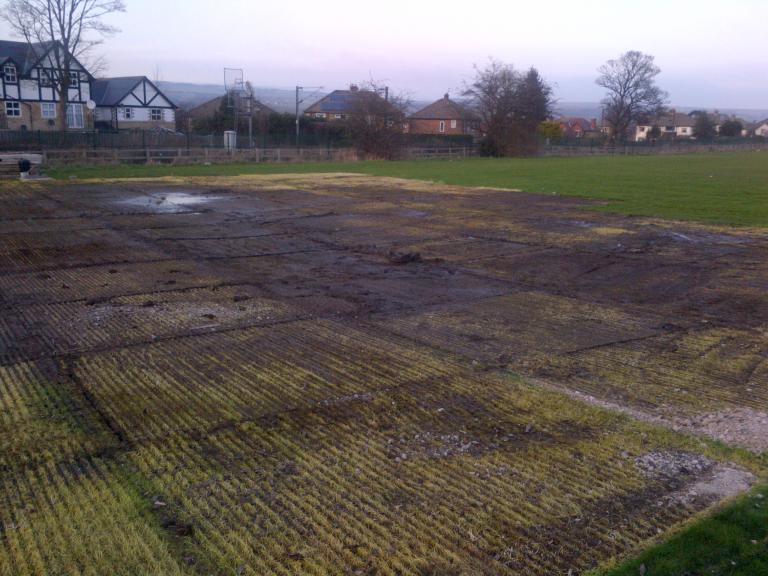
Site track way panels removed from site compound area.
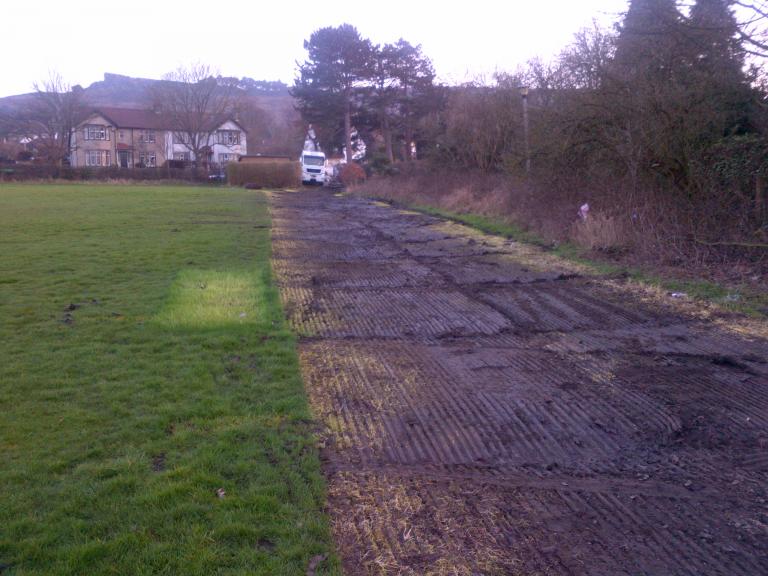
Eve trackway removed panels back out of the field - note the access requires regrading once it drys out.
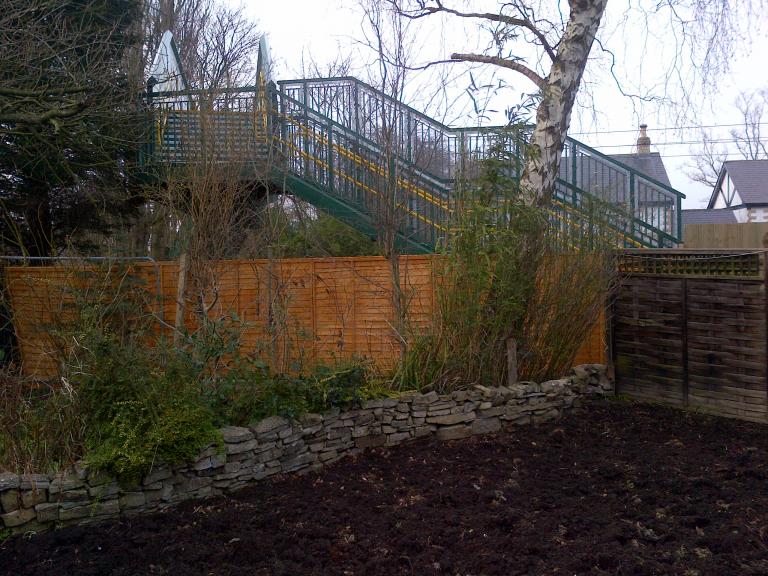
View on new fences installed at the back of the bridge.
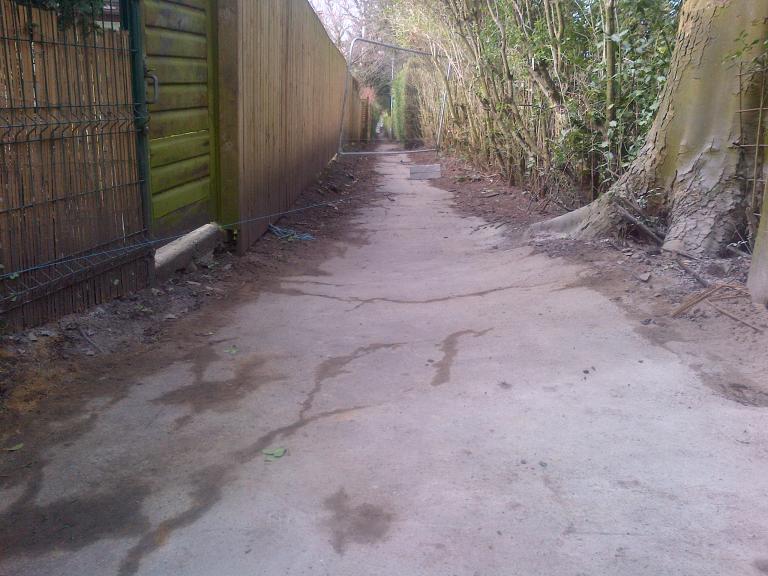
Level issue with regrade of proposed ramp - would have affected the tree roots and access gate - design change required.
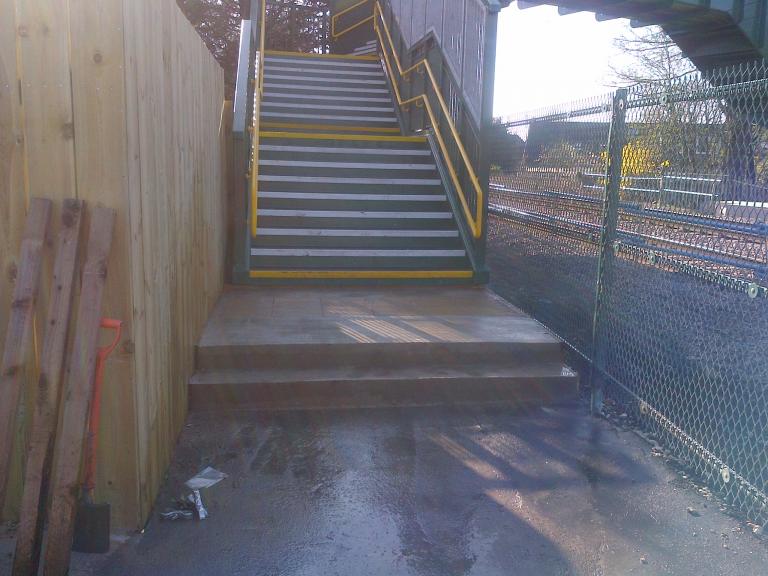
South side new fences installed + two new steps created
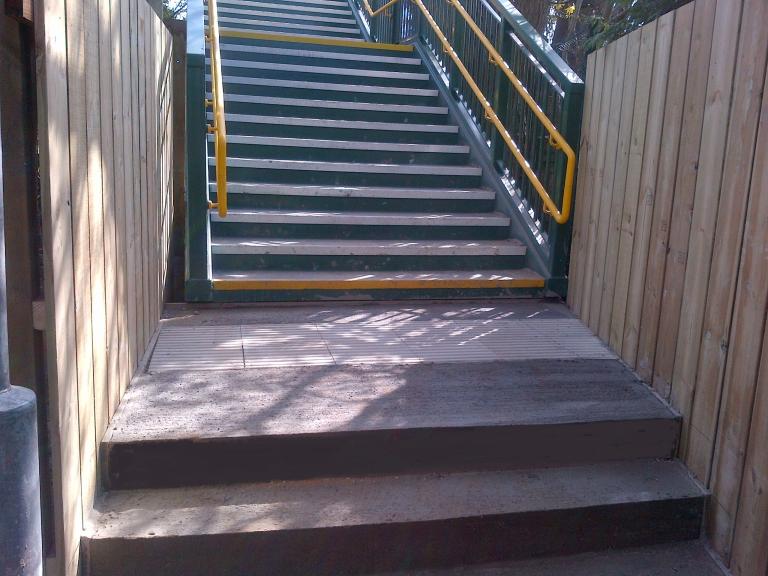
North side - landing and steps installed with new fences.
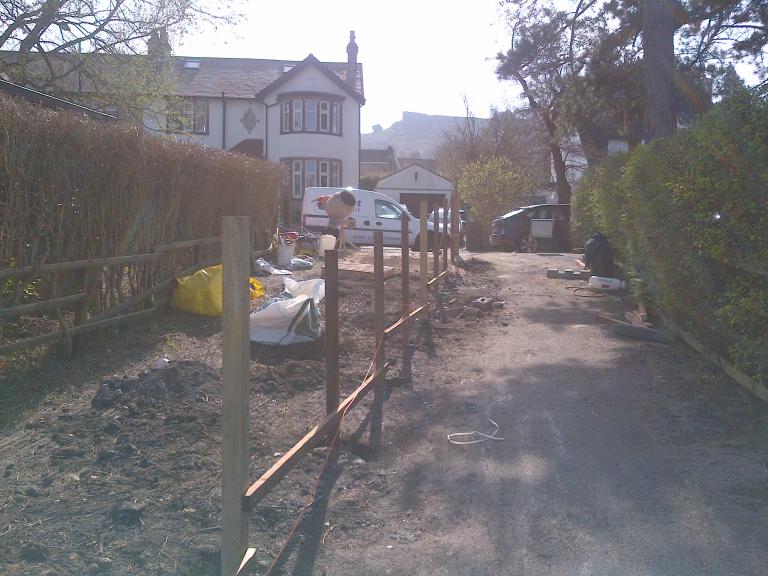
New fences being installed - blacktop reinstatement being undertaken at the access entry.
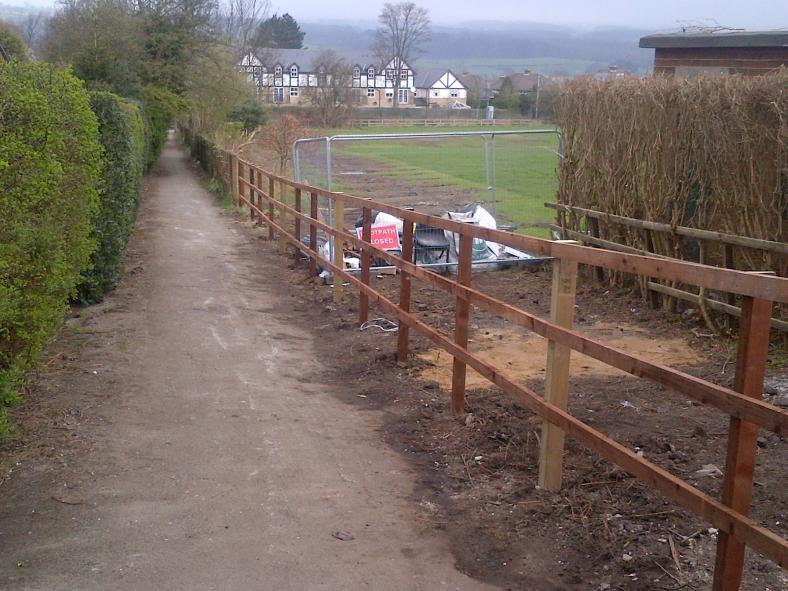
Access fences installed down the side of the footpath - bridge open to pedestrians 30th March 2012.
Page under construction... | 