|
HBS 7A – Beverley Chantry Lane Footbridge Refurbishment - steel work repairs, new deck and stair treads. Grit blasting and repainting. - May Gurney Contract Ref: RL4/021 - Summer 2002
Beverley - Chantry Lane Footbridge (HBS 7A) is an 11.3m single span structure over two tracks of the Hull-Bridlington-Seamer line, spanning East to West. It is located South of Beverley Railway station between the Beverley and Flemingate level crossings, at track Mileage 8m Miles 110 yards. Although located within 200m of the Beverley Minster the local authority (East Riding) confirmed that the footbridge is not classified as being an authorised public right of way and that the bridge structure (although located within a conservation area) is not a listed structure. The Bridge is located at O.S. Grid Ref TA 039 394.
The existing structure was originally erected at Diss Station (near Norwich) in 1886, where it remained until being dismantled and re-erected at its present site in 1985. The existing structure comprises a timber deck spanning between two longitudinal wrought iron through girders. The girders span between braced steel columns, with concrete foundations. There are approach staircases at each end, each of which consist of a flight, in concrete, to a timber half landing; a second flight of wrought iron through girders supporting timber treads to a dog leg landing in timber; and a final flight of timber treads spanning between the main girders.
The main structural elements of the footbridge were assessed by Birse Technical (designer for the project) and found to be in a serviceable condition with superficial corrosion, however the existing structure has insufficient horizontal capacity to resist wind/crowd loading and did not comply with BD21/93. The cross bracing bottom angles were found to be severely corroded and in need of complete replacement. The timber deck and stairs also required replacing with steel treads and plates. The structure required to be fully cleaned back to bear metal and repainted. The existing concrete foundations appear to be in good condition, with no visible signs of concrete spalling, rotation or leaning. The concrete stair treads require refurbished with new anti-skid coating required.
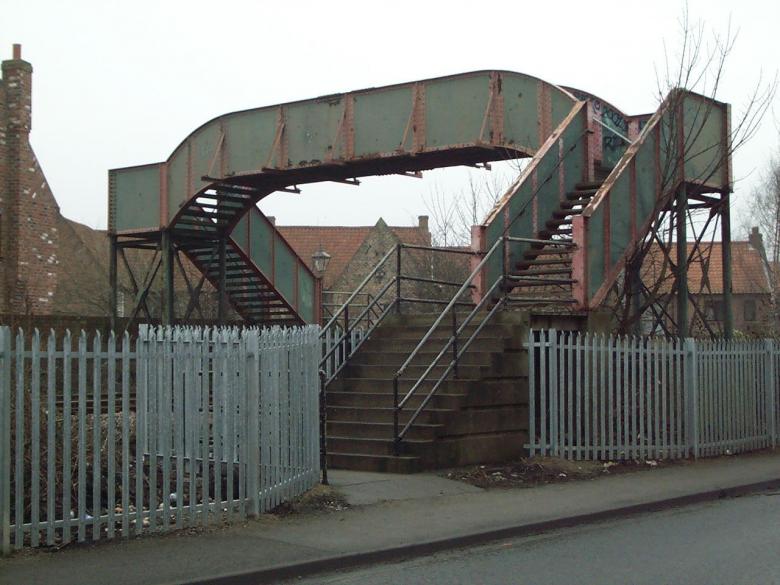
HBS 7B Bridge taken at the start of the project.
Originally it was proposed to leave the structure insitu and carry out the refurbishment during a series of short overnight possessions, however due to the environmental impact on the nearby houses (over looking the structure) and restricted access - Network Rail agreed with an assessment by David Millar that for environmental, safety and economic grounds refurbishment of the structure off site. David Millar arranged to use the first few possessions booked to prepare the structure for dismantling and removal. While booking further possessions to lift and fettle the refurbished structure.
Possession No 1 (Sat 27th July 2002 @ 23:30 to Sun 28th July 2002 @ 09:00)
May Gurney carried out site clearance under the bridge structure to enable the bridge units to be lifted clear without tree branches hindering the lifting process.
During the possession Britons Fabricators (Sub-contractor carrying out the repair works) carried out an inspection and survey of the existing bridge structure to determine critical dimensions required for re-erection.
The sub-contractor installed temporary works to brace the structure during the lifting operations. The bracing system was designed to incorporate the lifting eyes required for the lifting operations a Form "C" for the Design of Temporary works was carried out for this lift.
The existing bridge structure was moved to its existing location in 1985 at this time the bridge was modified so that the riveted stair connections were replaced with bolted connections. During normal working the old bolts were freed up, one at a time to ensure that they are free to be removed during the second possession. During normal working hours a number of bolts were found to be inaccessible due to the close proximity of the track, during the possession these remaining bolts were freed up and/or replaced with new bolts. Access to the bolts was via a tower scaffold founded at track level.
Freeing up the existing or using new bolts ensures the staircase stringer bolted connection is free to lift out and will also substantially reduce the noise and environmental impact of the project on the nearby residential area. It is worth notating that during the possession May Gurney used plywood surrounded rock-wool hoardings (located on the tower scaffold) to deflect any sound created away from the residential properties. These were found to be of limited value due to the bulk nature of the plywood, and it is not recommended that is system be used on future projects due to the risk to operatives putting the system in place on the scaffold.
Starting at the top landing and working down the stair way the existing timber stair treads were unbolted/ cut free from the angle plate fixings. This operation ensured that each edge girder was free for lifting once the bolts have been removed in the subsequent second possession. The edge girder is prevented from any rotation by the bolted end connections and "by inspection" no temporary works was deemed to be necessary to prevent overturning. Operatives working adjacent to open edges during the removal of stair treads were required to wear a full body harness with fall arrest landyard clipped on to the existing main structural girders.
Following completion of work during the possession the stairs were fully fenced off to prevent unauthorised access on to the remaining bridge structure.
Possession No 2 (Sun 28th July 2002 @ 22:00 to Mon 29th July 2002 @ 06:00)
May Gurney arranged, with East Riding Council, a road closure for Chantry lane in Beverley running from 21:00 on Sun 28th July 2002 until 06:00 on Mon 29th July 2002. May Gurney set up diversion signage for both pedestrians and traffic in accordance with RASWA chapter 8 and at locations Traffic Management as per drawing OSD/HM/S/28/78.
Baldwin crane hire Limited commenced rigging the crane at 21:00 on Sunday 28th July 2002.
The crane arrived on site and was driven in to position into its predetermined location, guided by a banksman. The crane operations lifting plan generally in accordance with the marked up copy of drawing C1348/ 5506/ 01 (DBM 1). (included as part of the method statement for the works) The crane was rigged and ready for lifting by 22:00.
The bearing capacity at each outrigger location was calculated to be to ensure ground stability at each point under worst - case load conditions. The bearing capacity under the outrigger locations was designed to comply with the loading restrictions imposed by the Local Council highway department.
Prior to the lifting operation the wind speed was monitored to ensure any lifts are to be undertaken at below the safe working limit (9.8m/s) for the crane. The wind on the night of the possessions was light with the weather conditions warm and dry.
The crane was rigged outside the main possession times with rigging of jib undertaken facing away from the track. The crane was supervised during rigging to ensure it did not slew into position where collapse of jib infringes within 3m of the track (outside of possession).
All chains and lifting gear (including lifting beams) were marked with their safe working load "SWL". All lifting gear was correctly certified and approved (checked by David Millar) prior to any lifts being undertaken.
All loads were slung by a competent trained persons. All crane movements were also controlled by a competent trained banksman at all times.
David Millar (May Gurney) site supervisor caried out a method statement briefing to all sub-contractor staff prior to works commencing on site. The COSS also undertook a briefing prior to commencement of the works on the track.
Main Bridge controlled dismantling works.
During the main possession milestone reporting was undertaken to provide an early warning of any potential over run problems.
The crane lifting tackle was hooked on to the proprietary lifting eyes attached along the top flange of the existing girders. With the lifting gear attached the slack taken up by the crane. The bolts on the existing structure were removed to enable the stair stringer to be lifted clear. Access to remove bolts will be via a tower scaffold constructed along side the existing structure trestles.
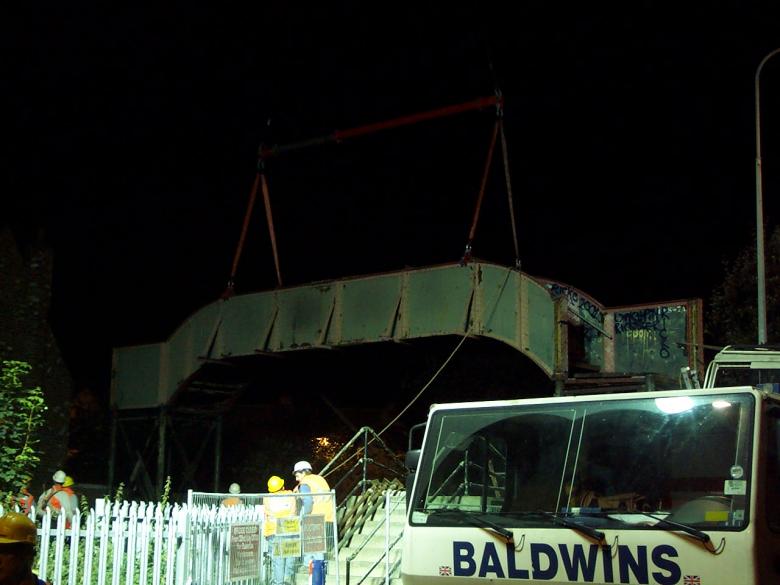
HBS 7B - Possession 2 - Main bridge deck ready for lifting.
The structure is to be dismantled in the following order (opposite of erection in 1985):
Lift 1 West stair stringer inside girder 0.83t @ 21m · Lift 2 West stair stringer outside girder 1.15t @ 22m · Lift 3 East stair stringer inside girder 0.83t @ 9m · Lift 4 East stair stringer outside girder 1.15t @ 8m · Lift 5 Main Deck (both girders) 8t @ 15m · Lift 6 Trestle 0.6t @ 20m · Lift 7 Trestle 0.6t @ 10m
Tag lines were fixed to all bridge members to be lifted out.
Where operatives were working at height they used harnesses and lanyards to prevent falls. The lanyards must be suitably clipped through on to the existing structure to a location not likely to interfere with the lifting operation being undertaken.
The crane lifted out each of the structural member and load each section on to awaiting transport lorries (supplied by Transco Transport company) ready for movement to the steel fabricators work shop.
Briton Fabricators - refurbishment in steel fabricators workshop.
Prior to the bridge sections being taken to Briton's workshop (near Nottingham) they were first moved to Jack Tighe's Paintshop in Doncaster to enable them to be grit blasted to remove all the existing paint coatings.
With the paint removed the structure was assessed for steelwork repairs - the grit blasting of the 100 year old structure caused a number of areas of the structure to require more extensive repairs than those detailed from the pre-removal survey. These areas tended to be located where the original timber flooring members were located against the main girders.
Once the process of grit blasting the structural elements had been completed they were loaded on to several wagons and transported to Britons Workshop for repairs.
The main elements of the structure were fitted out with new steel deck plates and steelwork bracing as per the Birse design. On completion of the installation of the new steel elemenents the bridge units were moved form the Fabrication workshop back to Jack Tighe painters in Doncaster for application of the new surface protection coatings ready for re-erection in a possession at the start of September 2002
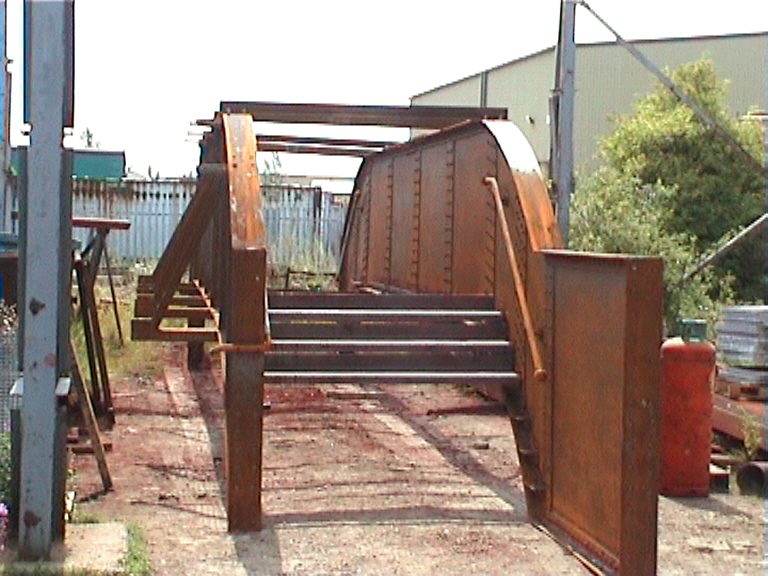
HBS 7B - Main deck girders post grit blasted and repaired ready to be moved back to Doncaster for painting in Jack Tighe's.
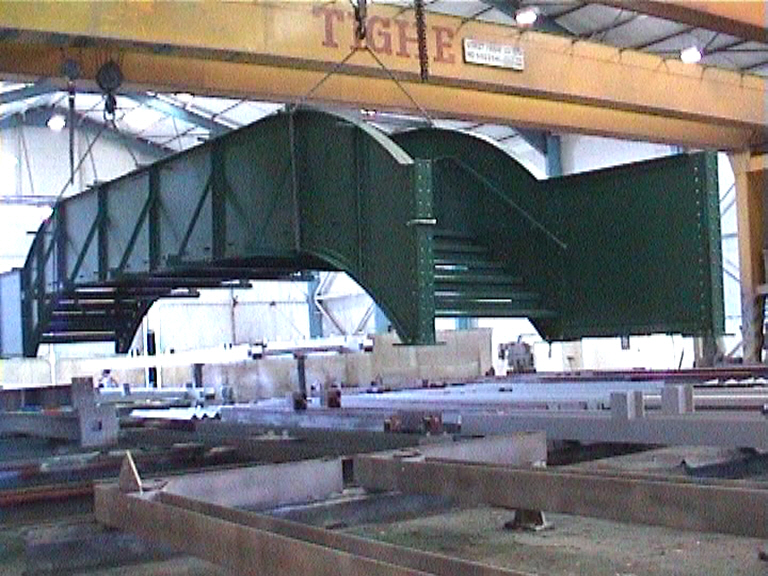
HBS 7B - Steelwork ready for loading onto the transport wagons prior to re-erction (Jack Tighe 1st Sept 2002)
Structural steelwork re-erection
David Millar (May Gurney) consulted with the Railtrack Project Manager, Jim Greaves (Signal Manager for Beverley area), John Cobb (May Gurney Safety advisor) and signal staff at Beverley signal box. From the consultation an agreement was reached with the local Signal Manager and signaller staff to agree a method of erecting the structure with in a Tii (H) protection. This culminated in the works being undertaken on a Sunday Night where a 9hr window between trains exists. A suitable 9hr window to enable the bridge erection was agreed by the Signal Manager Jim Greaves and the signal box staff for Sunday 1st September 2002 @ 21:00 to Monday 2nd September 2002 @ 06:00.
The existing structure and line side infrastructure is located on land owned by Railtrack to which there is no public access. The main lifting operations were undertaken on the 1st September 2002 following a temporary closure of Chantry lane organised by the East Riding of Yorkshire Council. As with the bridge dismantling May Gurney set up the temporary diversion signs at the locations agreed with the local authority to divert traffic and pedestrians around Chantry lane. The diversion signage for both pedestrians and traffic is in accordance with RASWA chapter 8 and at locations Traffic Management as per OSD/HM/S/28/78.
Protection of the railway infrastructure was via a pre-programmed (Tii) protection of the line.
Possessions/ Protection limits and times.
Beverley - Chantry Lane Footbridge
T(ii) (H) Protection - Up & Down Lines
Sunday 1st September 2002 @ 21:00 to Monday 2nd September 2002 @ 06:00
The protection limits:
Down main - @ B 26 Signal. Up Main - @ B 13 Signal.
Two Hand-signaller were required to set up the protection limits. Two Barrier attendants were also required to man the level crossings at Flemingate (8m 22yards) and at Beverley Stn LC (8m 352yards).
Possession No 3 - Tii (H). (Sun 1st September 2002 @ 21:00 to Mon 2nd September 2002 @ 06:00)
May Gurney arranged with East Riding council a road closure for Chantry lane in Beverley to run from 21:00 on Sun 1st September 2002 until 06:00 on Mon 2nd September 2002.
Baldwins Crane Hire Limited commenced rigging the crane at 21:00 on Sunday 1st September 2002. The crane was rigged and ready for lifting by 22:00. The crane was rigged out with Tii protection, following closure of Chantry lane. The crane arrived on site and was drive in to position at its predetermined location, guided by a banksman.
All chains and lifting gear (including lifting beams) were marked with their safe working load "SWL". All lifting gear was certified and approved prior to any lifts being undertaken.
All loads were slung by a competent person only (training certificate required). All crane movements werere to be controlled by a competent banksman at all times (training certificate required).
David Millar - May Gurney site supervisor carried out a method statement briefing to all sub-contractor staff prior to works commencing on site. The COSS also undertook a briefing prior to commencement of the works on the track.
Preliminary Erection Site works
A May Gurney supervised exclusion zone was set up under the bridge structure to prevent unauthorised access during the erection phase. No personnel were allowed under the bridge during the erection operations.
Main Bridge erection works.
The crane lifting tackle was hooked on to the proprietary lifting eyes attached along the top flange of the existing girders. With the lifting gear attached the slack was taken up by the crane. Access to install bolts between the stair stringer and main span, will be via a ladders erected along side the existing structure trestles.
The refurbished bridge elements arrived on site, transported on articulated lorries. The crane lifted each structural member clear from the transport lorry. The crane held each member until given permission to proceed by the COSS.
The structure was re-erected in the following order:
· Lift 1 Trestle 0.6t @ 10m · Lift 2 Trestle 0.6t @ 20m · Lift 3 Main Deck (both girders) 9.4t @ 15m · Lift 4 East stair stringer outside girder 1.15t @ 8m · Lift 5 East stair stringer inside girder 0.83t @ 9m · Lift 6 West stair stringer outside girder 1.15t @ 22m · Lift 7 West stair stringer inside girder 0.83t @ 21m
Tag lines were fixed to all bridge members to be lifted in.

HBS 7B - Steelwork being re-erected
Operatives working at height used harnesses and lanyards to prevent falls. The lanyards were suitably clipped on to the existing structure to a location not likely to interfere with the lifting operation being undertaken.
Bolts were installed using an air impact wrench and compressor, a generator and electric impact wrench were also used to reduce noise.
The bridge structure was fully bolted up, deck plates, stair treads and bracing installed by the end of the shift. David Millar Site agent inspected and approved the structures stability and alignment.
Upon completion of the works all plant and materials were removed from site. The May Gurney Site supervisor will ensure that the worksite is clear before vacating site.
Post possession (during normal working) the structure was fitted out with the new steel stair treads and re-opened to the General public, following completion of the snagging works raised by Network Rail (the snagging works took two weeks to complete due to material supply problems).
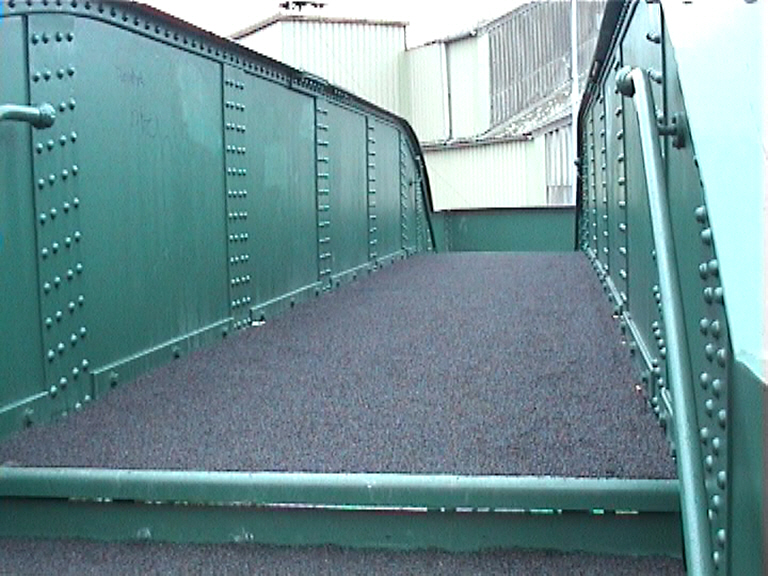
HBS 7B - Refurbished bridge Deck
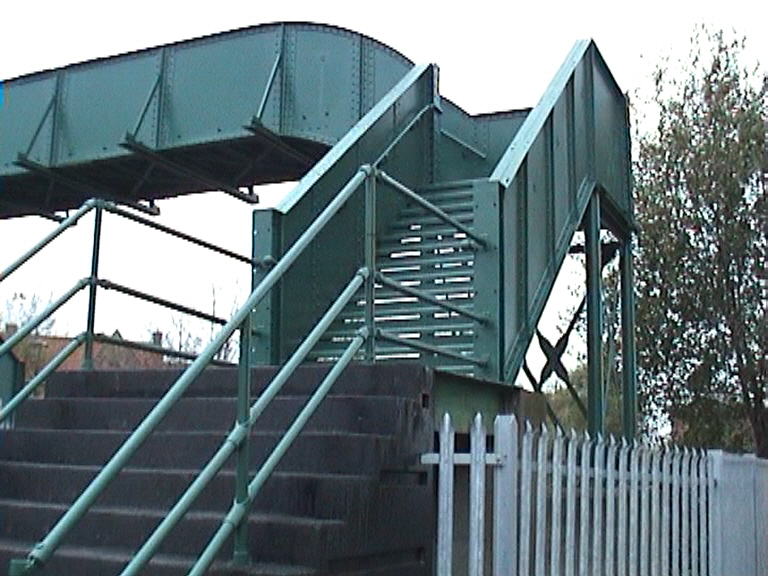
HBS 7B - Refurbished bridge Looking North
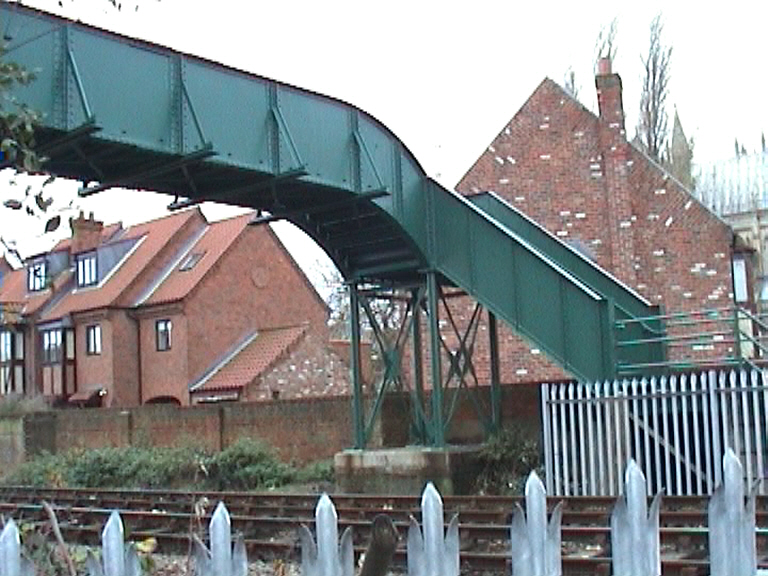
HBS 7B - Refurbished bridge Looking South
The site compound located in the carpark of Beverley Railway station for the duration of the project this was de-mobilised at the end of Sept 02 and site staff moved on to the next project ECML 149 Darkes Lane Potters Bar (see Project 23).
Page under construction..... | 